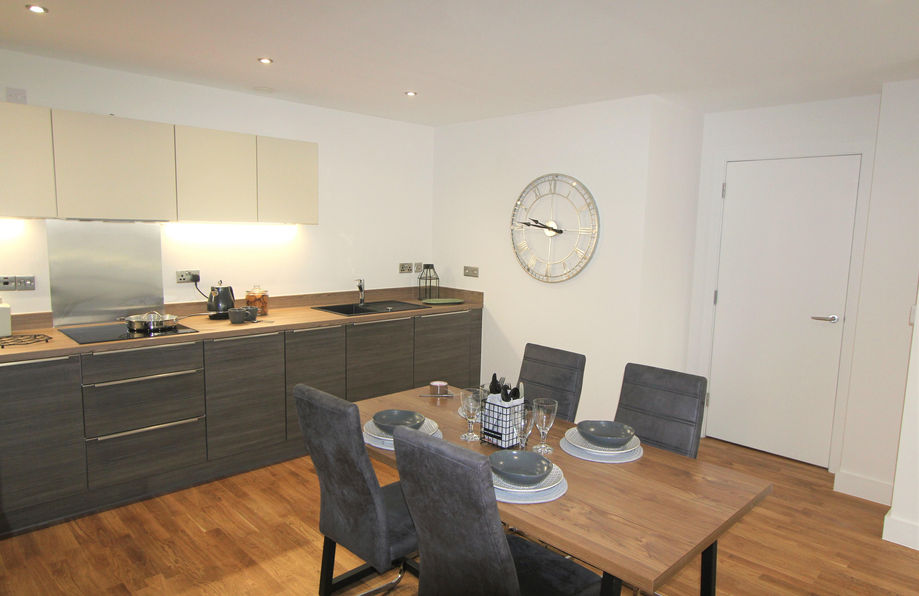KING WILLIAM
HOUSE
PROJECTS / RESIDENTIAL / KING WILLIAM HOUSE
King William House is a former 1970s office block which sits at the heart of Hull’s Old Town conservation area and is well-known for its glazed window panels casting glorious reflections of the Grade-I Listed Hull Minster situated opposite.
Work began in 2018 to transform the vacant and outdated building into 30 high-quality one- and two-bedroom apartments above a ground-level arcade of 9 retail units. The building has been entirely re-clad to create a modern new façade, featuring areas of glass which retain the reflective effect it has become renowned for, and significantly enhance the surrounding streetscape.
The Broadley Group were appointed by developers Yorkshire Ventures to oversee the building’s transformation, with Aspect 4 Ltd providing project management services and Brewster Bye Architects designing the £6m scheme. We have previously worked very closely with these firms to deliver a multitude of regional and national projects and are delighted to have been a part of the design team for yet another fantastic scheme.
NOVO were appointed to provide Mechanical, Electrical and Public Health designs and consultancy up to RIBA Stage 4 – including utility diversions. The apartments reached completion in August 2019; with the commercial units completed as a second phase.










